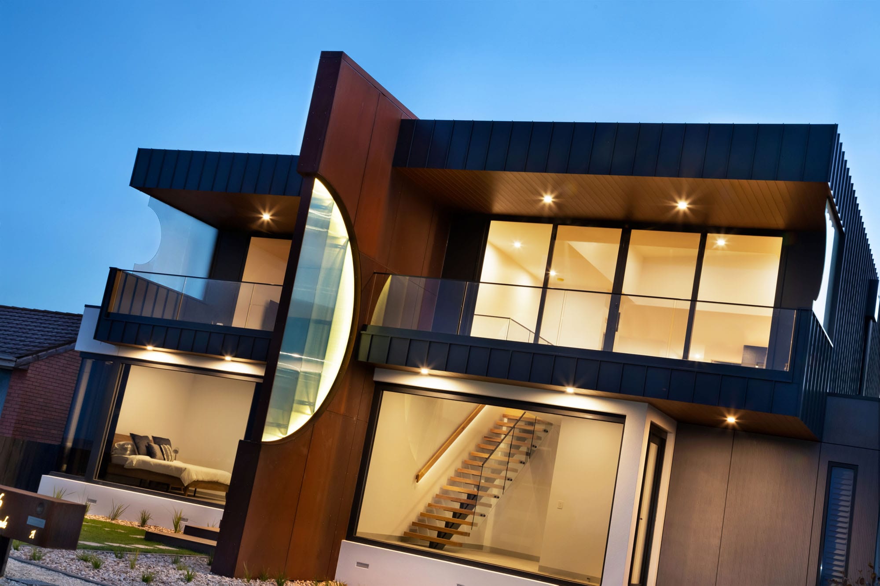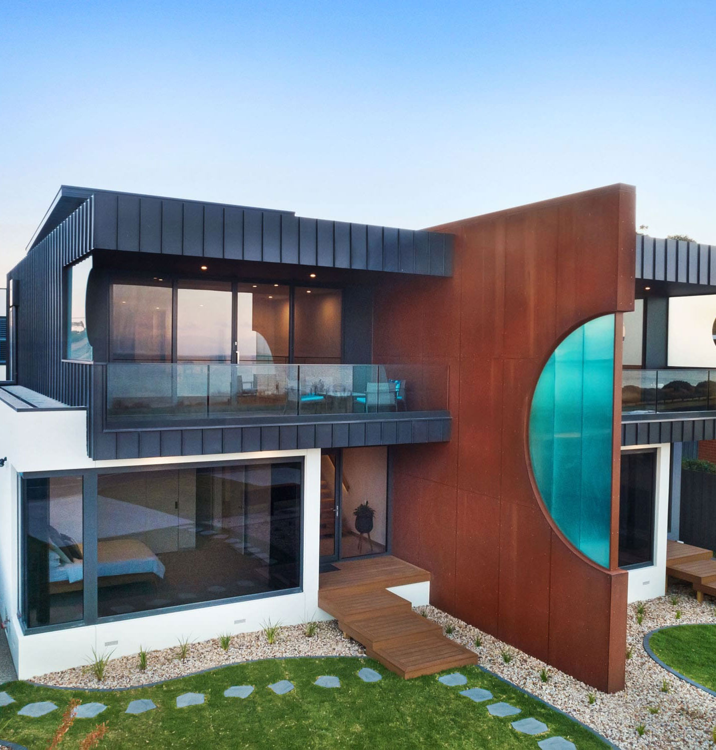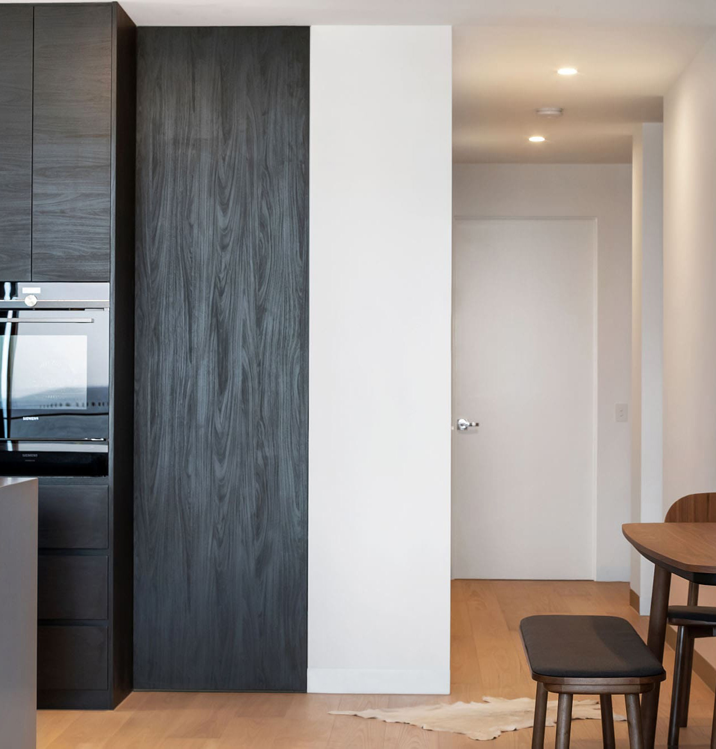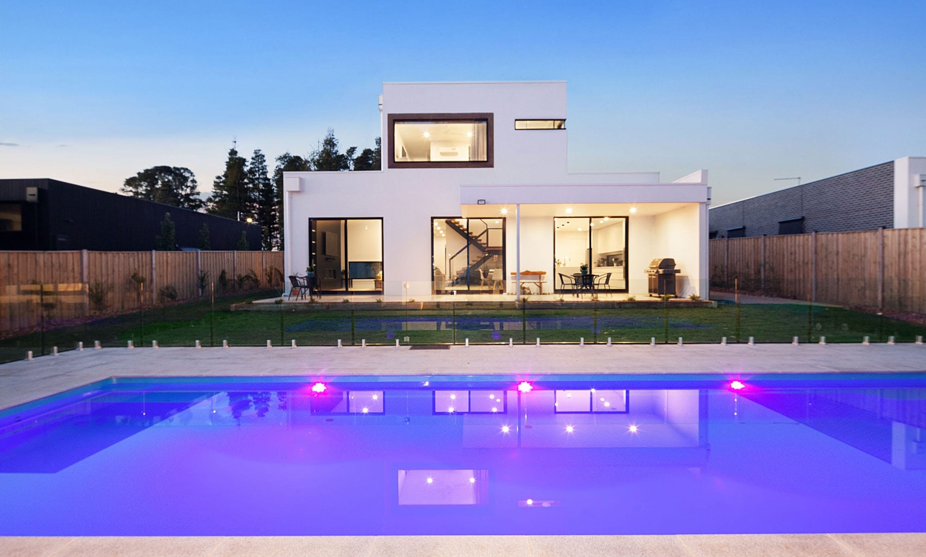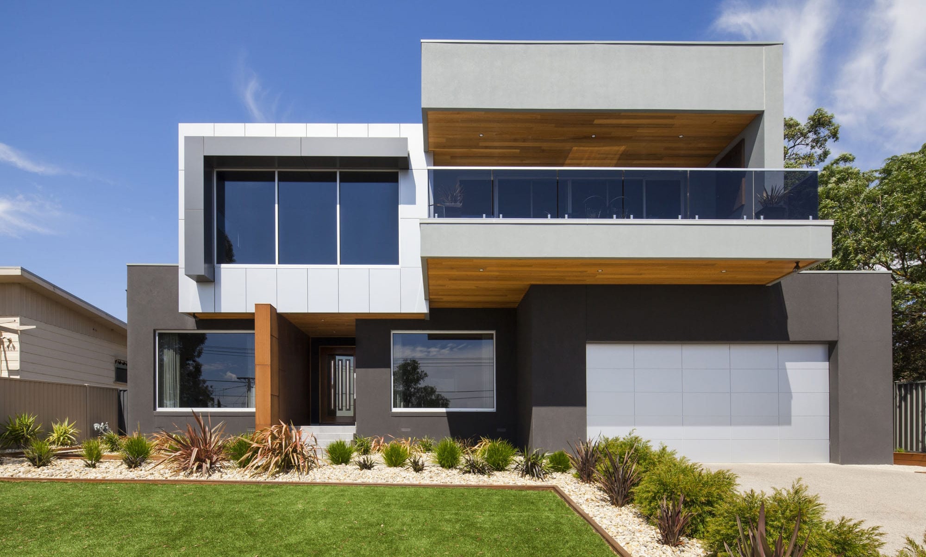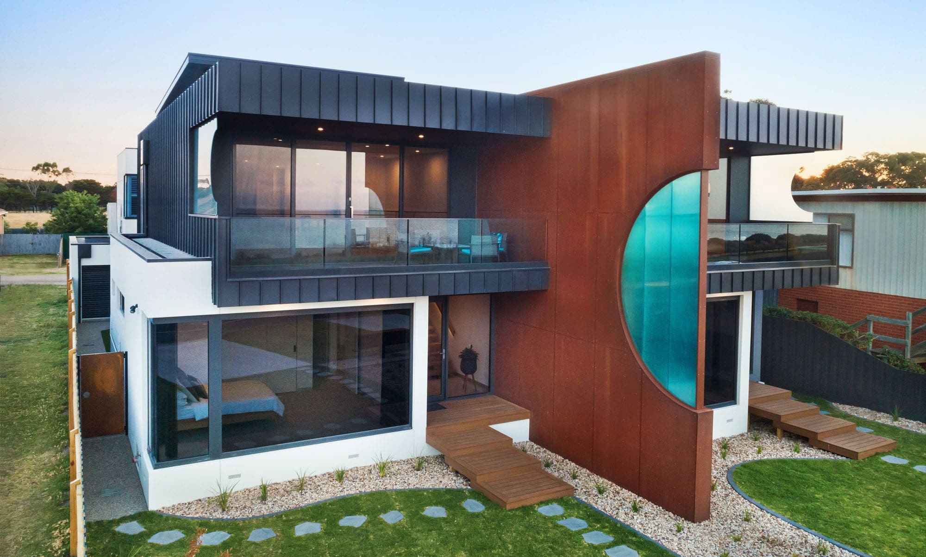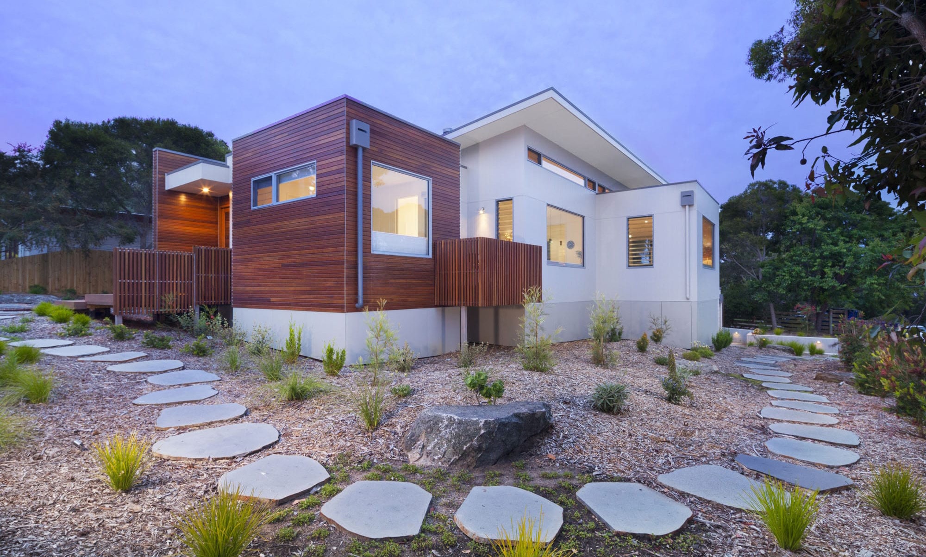Project Description
This design defines its neighbourhood and location capturing one’s senses immediately for it’s contemporary elegance as you approach the two townhouses. The striking Korten™ steel dividing wall with sculptured glass panel sets the scene that you are about to experience as you explore this home. The lavish windows are designed to maximise the sea view with heavy duty glass balustrade to capture the unrestricted views of the ocean.
The main factor of the design are the external elements, emphasising on low maintenance materials that can handle the harsh marine environment. The feature blade wall has been constructed of weathering steel sheet that has an illuminated Danpal ™ cut through. Other materials used on the project were custom seam cladding on the first floors with a mixture of heavy materials such as Equitone ™ and rendered brickwork on the ground floors.
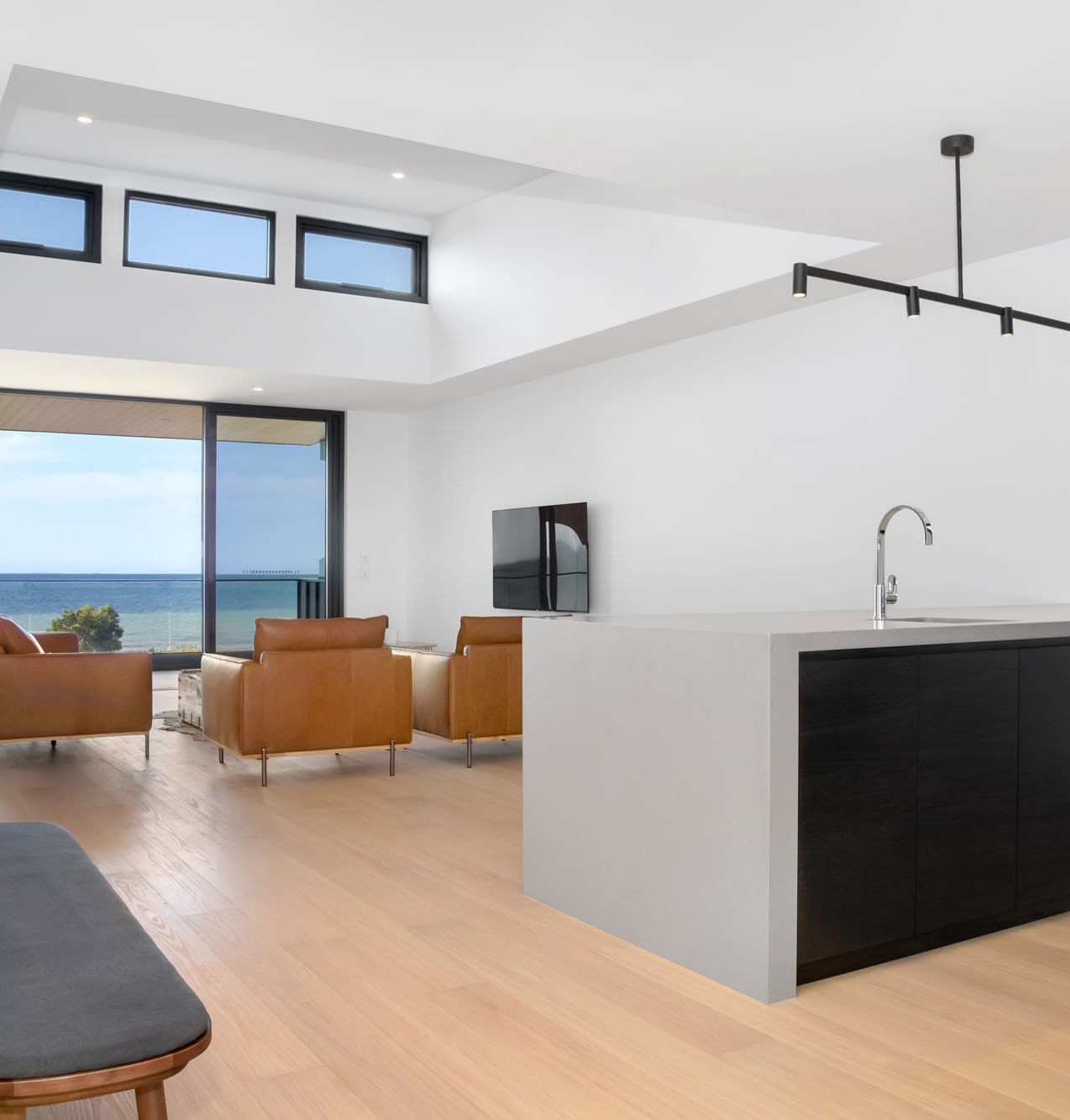
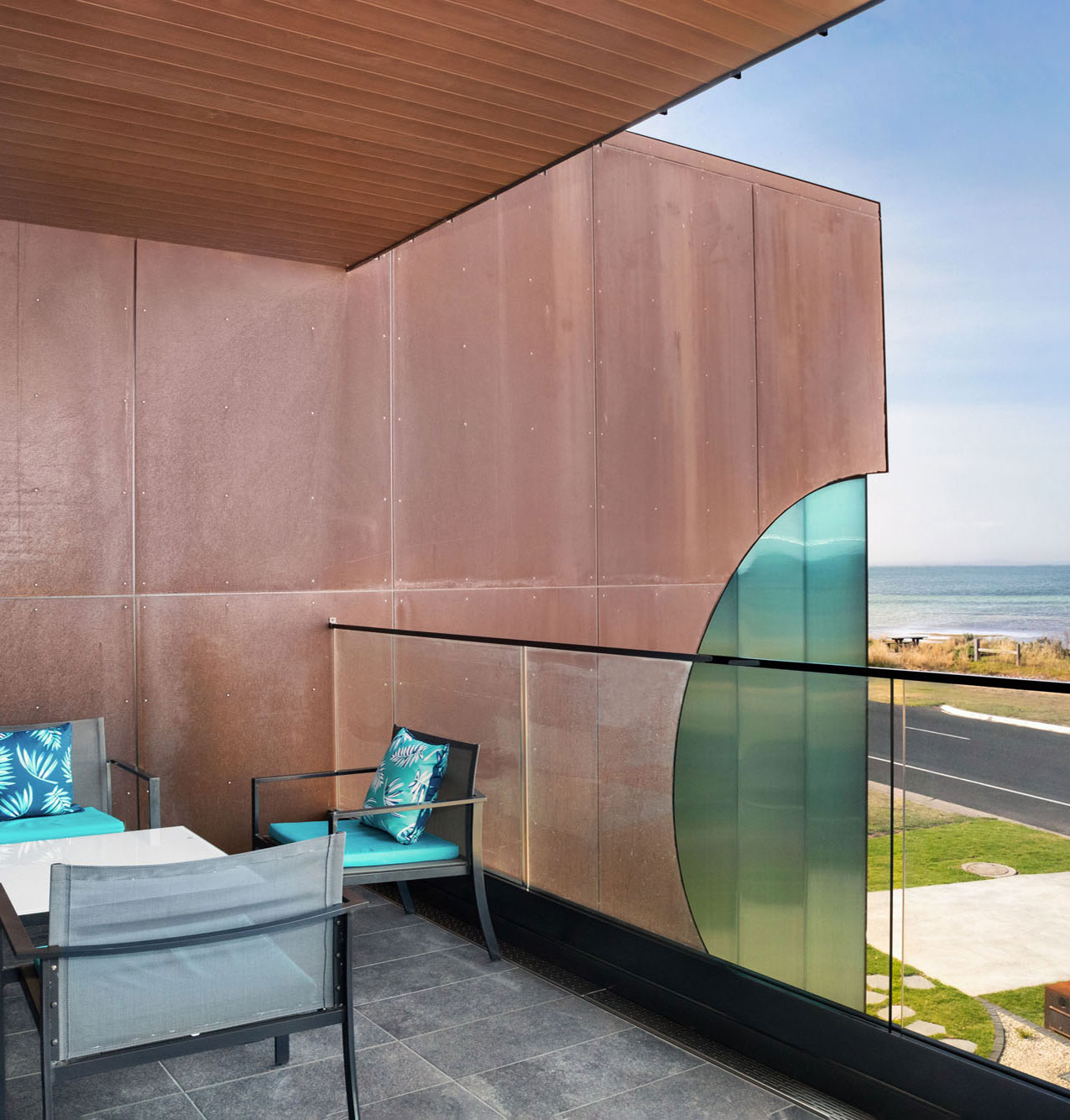
As you enter the foyer the beautiful open timber treads and glass staircase immediately invite you to the main living area. The ground floor has three bedrooms open to private courtyards with an additional living with a luxurious bathroom and access to the garage with a private lift if preferred.
As you enter the living space on the first floor you are greeted with spectacular ocean views from the kitchen, dining and living. The kitchen is striking in dark tones with a grey stone island benchtop with overhead lights. The furnishings are stylish and refined and prominently placed giving the owners expansive unrestricted views of the ocean, complemented by the recessed ceiling over the living space.
The windows placement & proportions are a key factor in the design to take advantage of the ocean views to the north while maintaining a sustainable design. The ensuite exudes privacy and opulence with dark marble tiles and beautiful detailed vanity and fittings. The free-standing bath completes the picture and invites the owners to relax and pamper themselves in this sensual environment.
