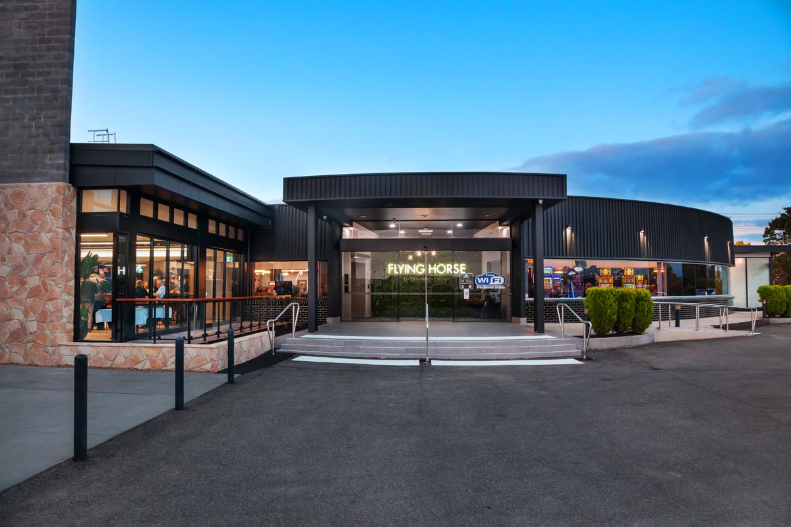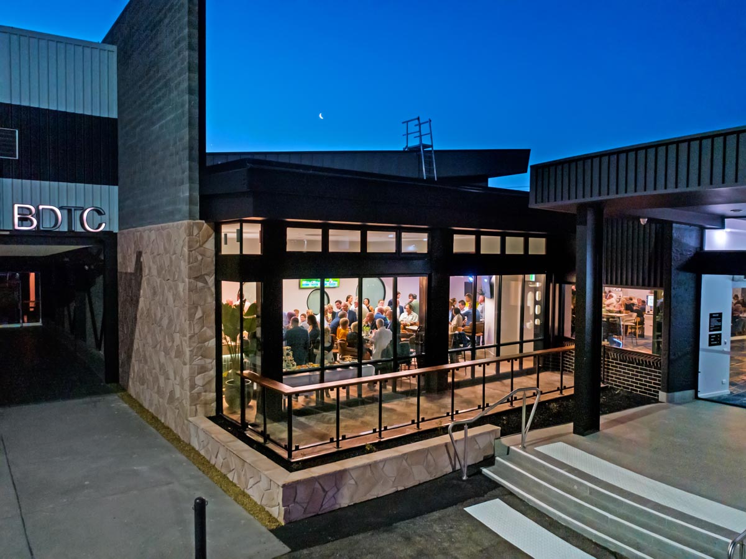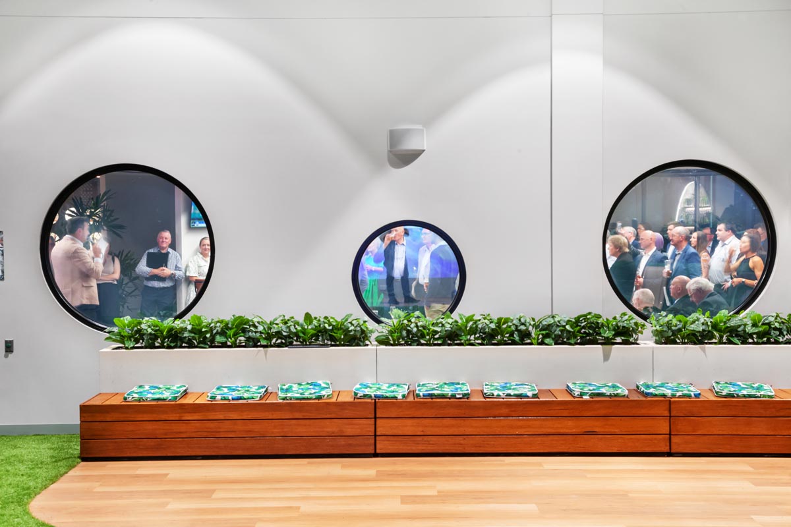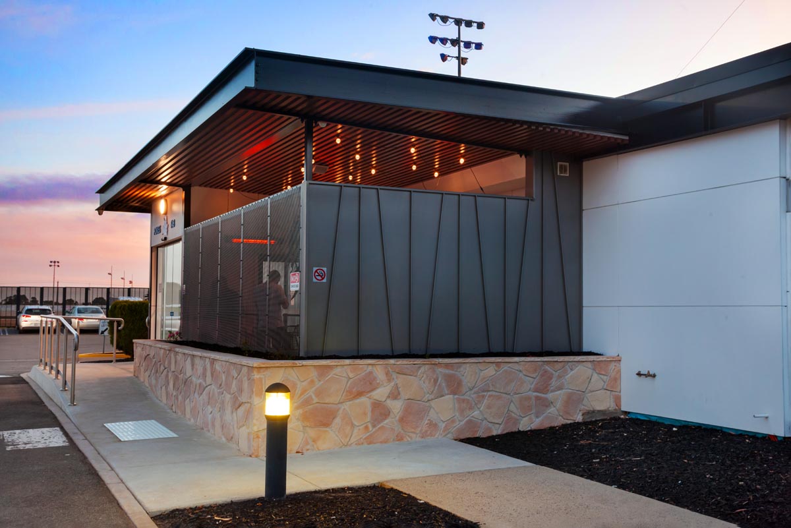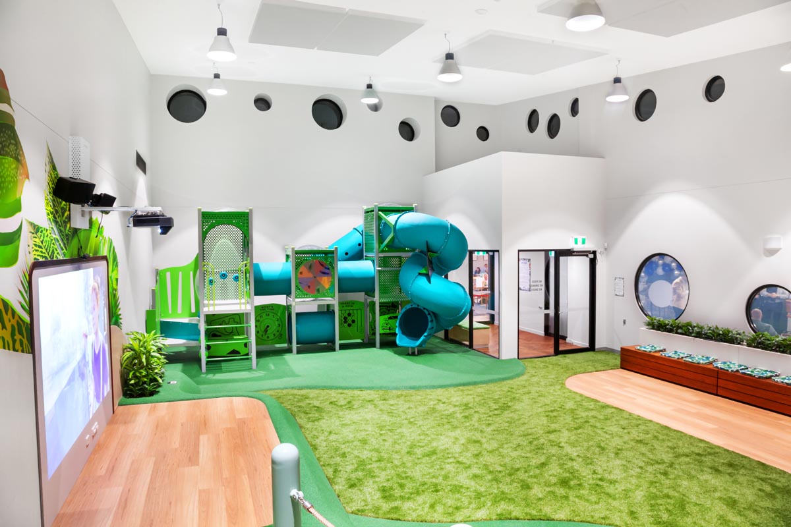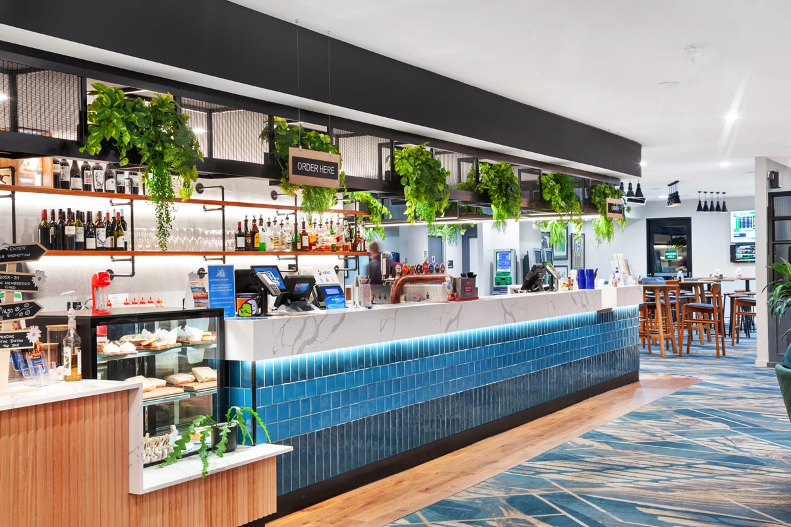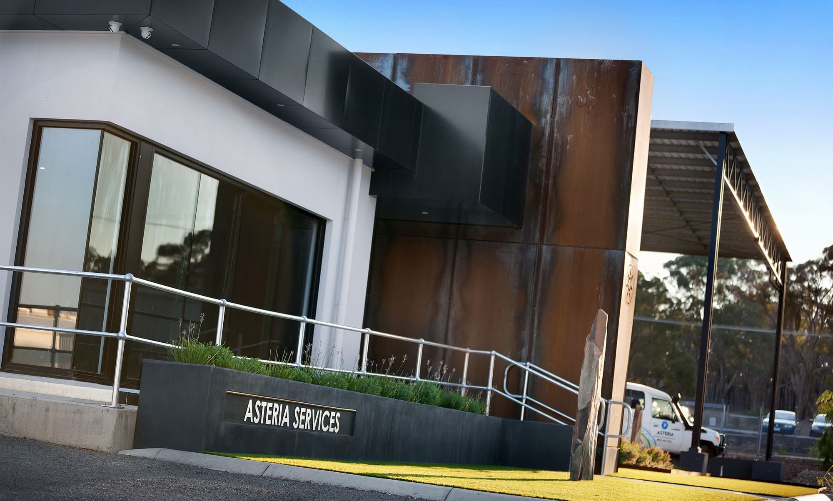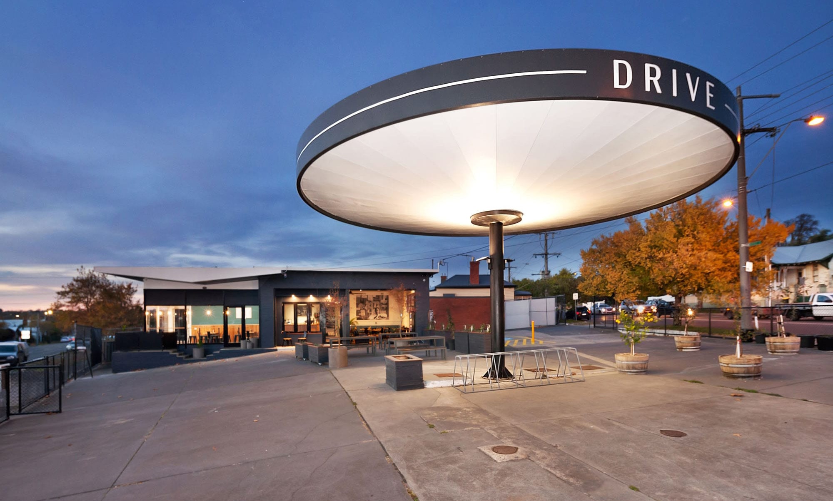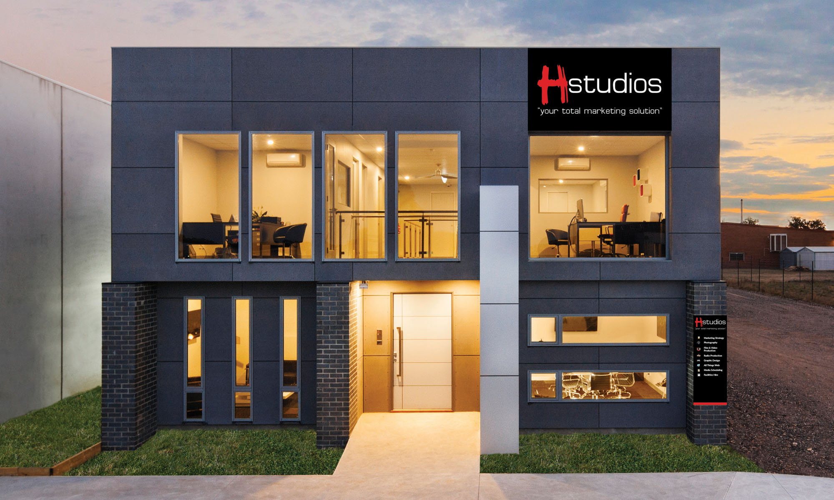Project Description
The team at zarif design group are thrilled to showcase our latest project, the redevelopment of the Ballarat Trotting Club’s, Flying Horse Entertainment Venue. Through a series of site meetings and board discussions, we thoroughly examined the limitations of the existing complex and explored opportunities to rebrand the business as a complete family-oriented experience.
Our efforts involved various modifications to the building, starting with the creation of a new informal entrance to the gaming room. This entrance features stunning full-height glass panels, complemented by a sturdy ‘Castlemaine stone’ base wall and planter garden bed. Additionally, we incorporated stylish ‘VM Zinc’ cladding and perforated powder-coated screens, which gracefully lead up to the captivating timber batten ceiling and the elegant floating exposed steel beam fascia.
Another significant challenge we encountered during the project was the transformation of the existing smoking and storage areas into an inclusive and state-of-the-art kids’ play space, seamlessly connected to a brand-new indoor-outdoor bar and function room. Our design solution involved a 9.0m high fire-rated block wall, strategically implemented to compartmentalise the current building and minimise the fire compliance requirements for the proposed renovations. Consistent with the new side entry, we utilised ‘Castlemaine stone’ base walls, ‘VM Zinc’ wall cladding, and expansive double-height commercial glass panels.
To enhance ventilation, we integrated two large tilt glass doors into the east wall of the proposed function space. To maintain flexibility, the design called for a connection between the kids’ play area and the indoor-outdoor function space, while ensuring both rooms could function independently during multiple events. This was achieved by incorporating spacious feature portal windows that employed ‘switch glass’ technology. Furthermore, we carried out internal renovations, including the installation of a new main bar with striking stone and tile accents, the creation of accessible parking and wet areas, a complete interior paint job, flooring updates, improvements to the T.A.B area, and the introduction of brand-new furniture throughout the complex.
We are always thrilled to collaborate with local businesses, attentively listening to their concerns and delivering positive design outcomes. This project has been an incredible experience for us, and we have taken great pleasure in its execution.
