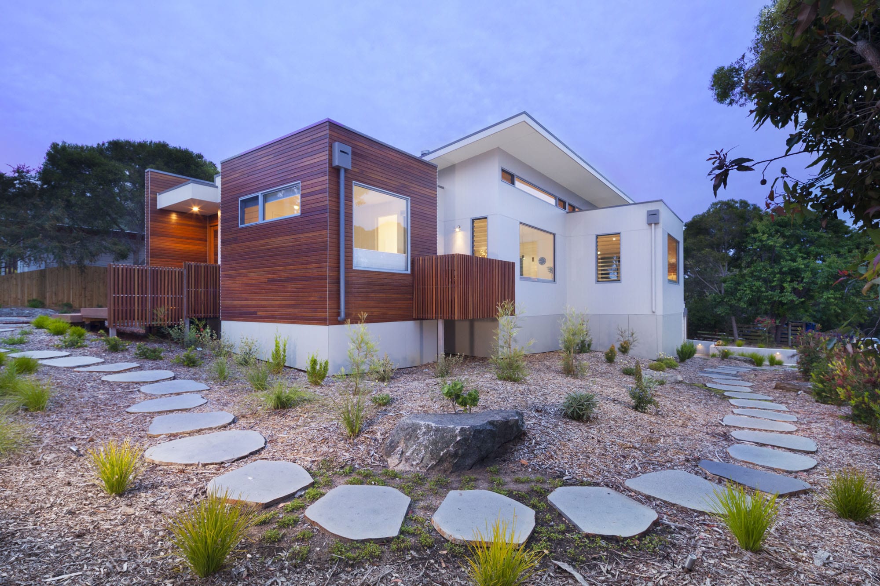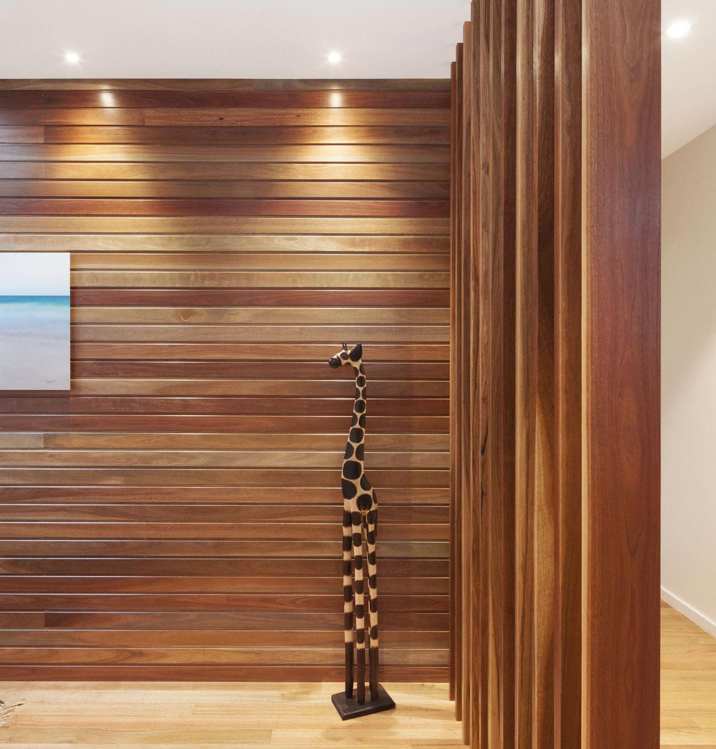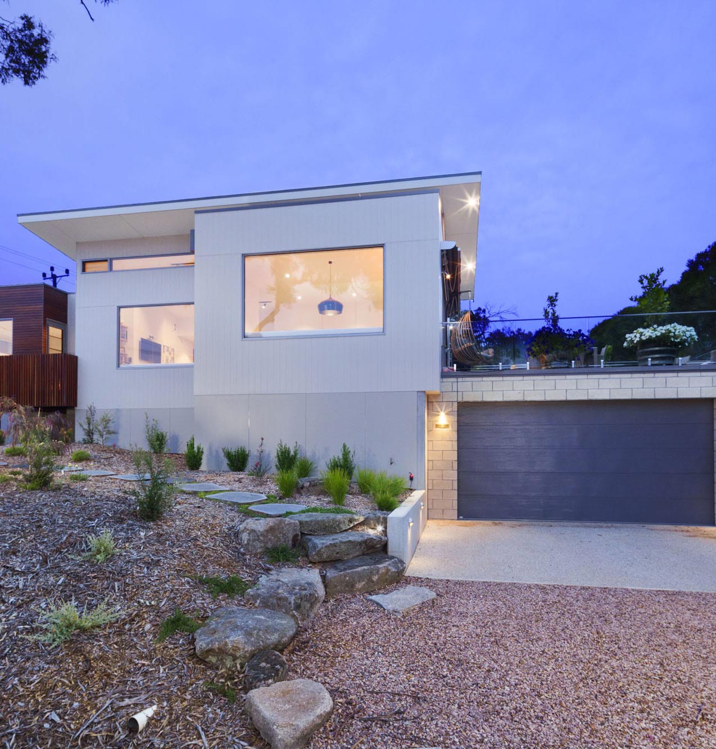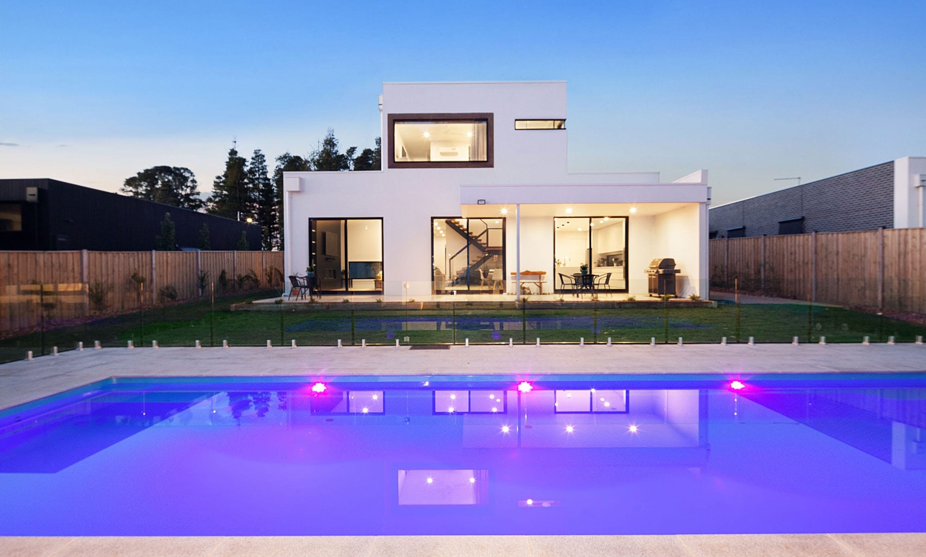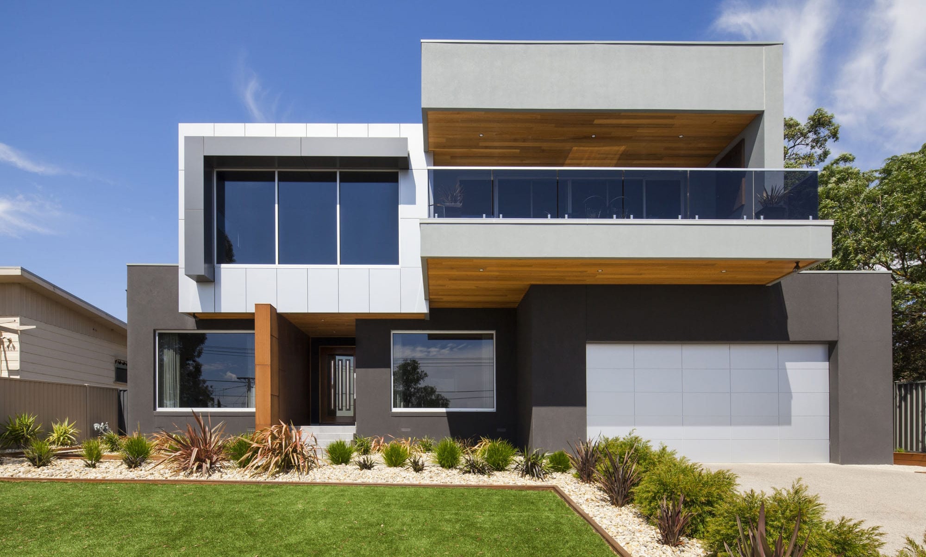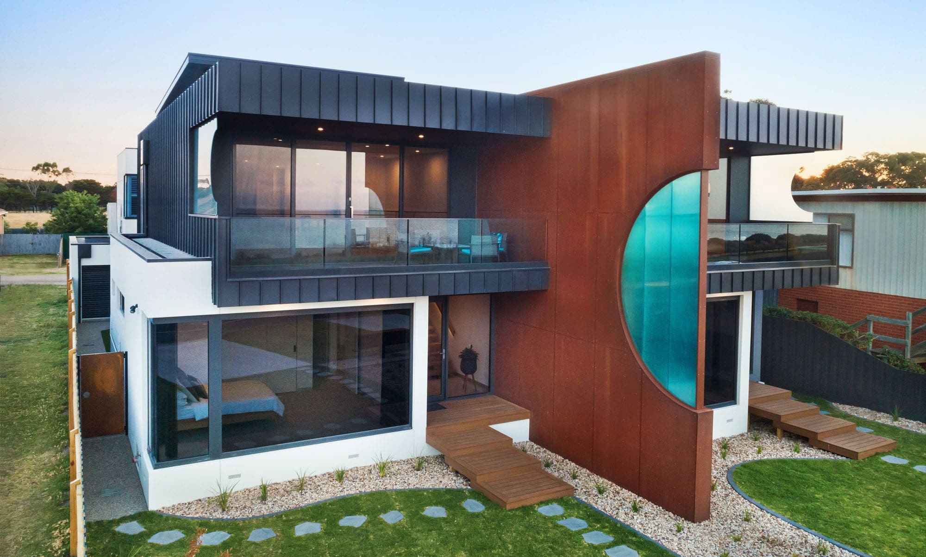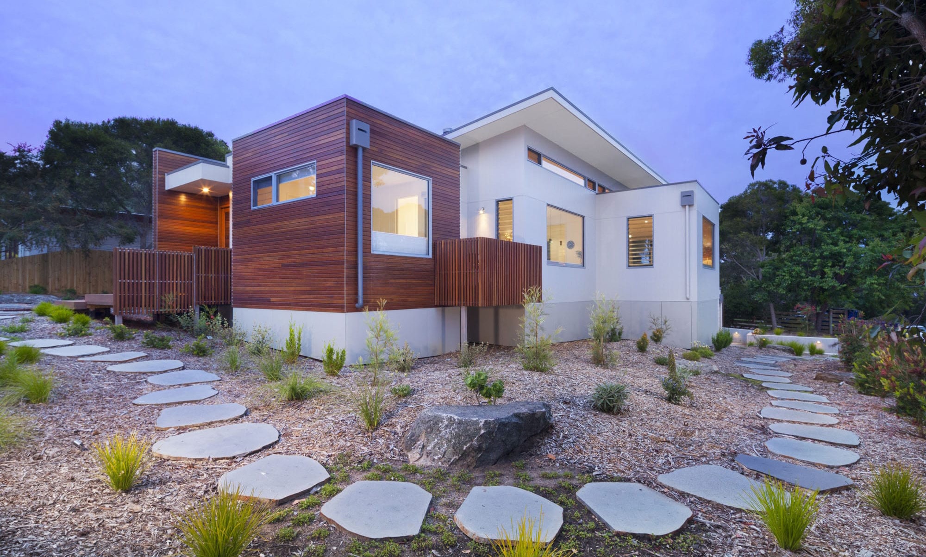Project Description
This home is a combination of rendered walls and timber cladding with windows carefully designed punctuations that allow the owners to enjoy views from every living area while maintaining their privacy.
Louvre windows are also strategically placed to benefit from the cross breezes that flow across the sloping site. As you enter this elegant home you follow a feature timber wall that draws you to the open living with an open yet separate dining with it’s own view of the surrounds, located next to the kitchen. The white kitchen forms the heart of the home with vistas across the large open entertaining area with views of the surrounding neighbourhood.
The living room is once again an interplay of textures and materials receives light from a strategically placed window that provides privacy for the owners to relax and enjoy the entertainment niche.
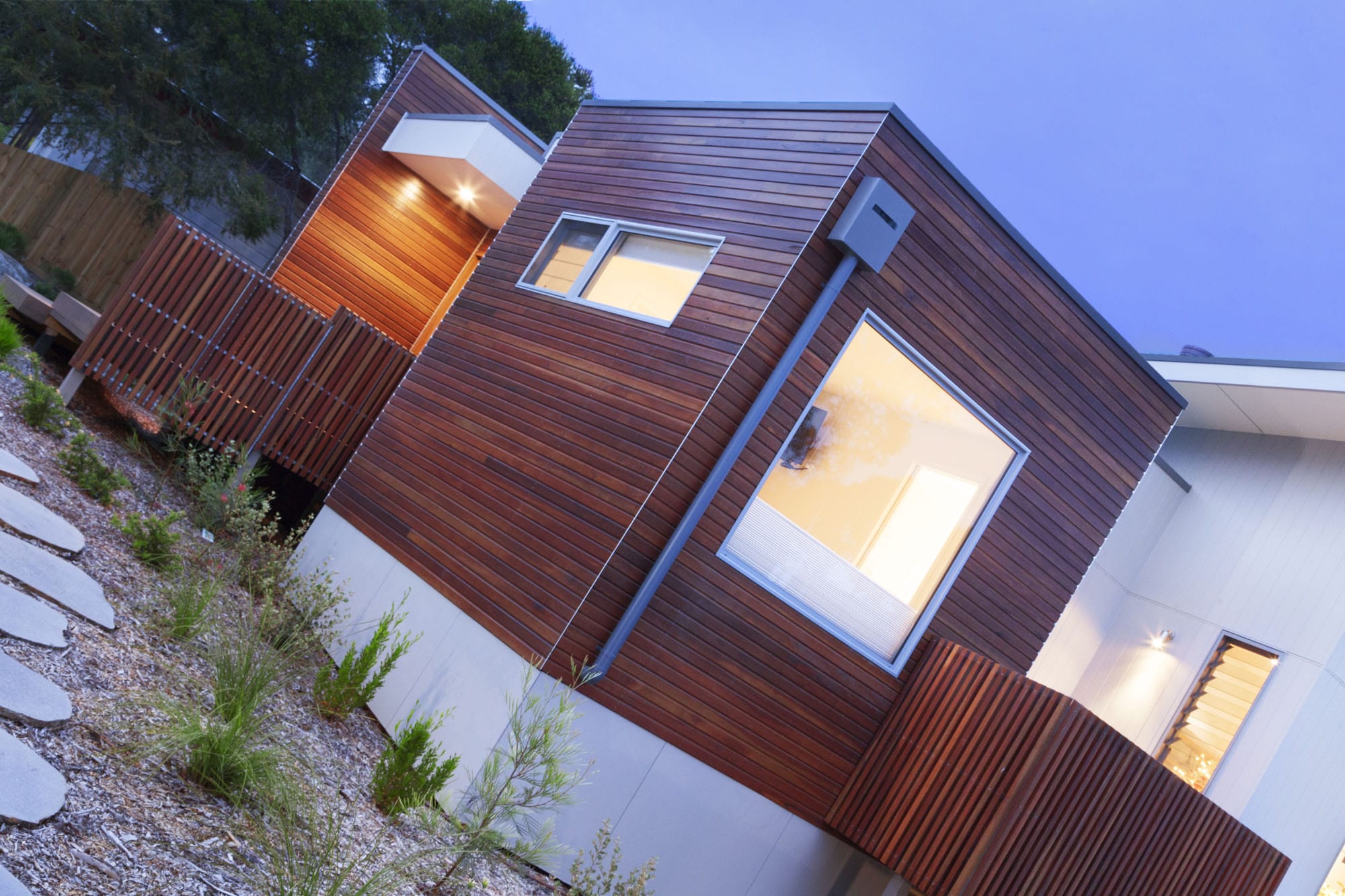
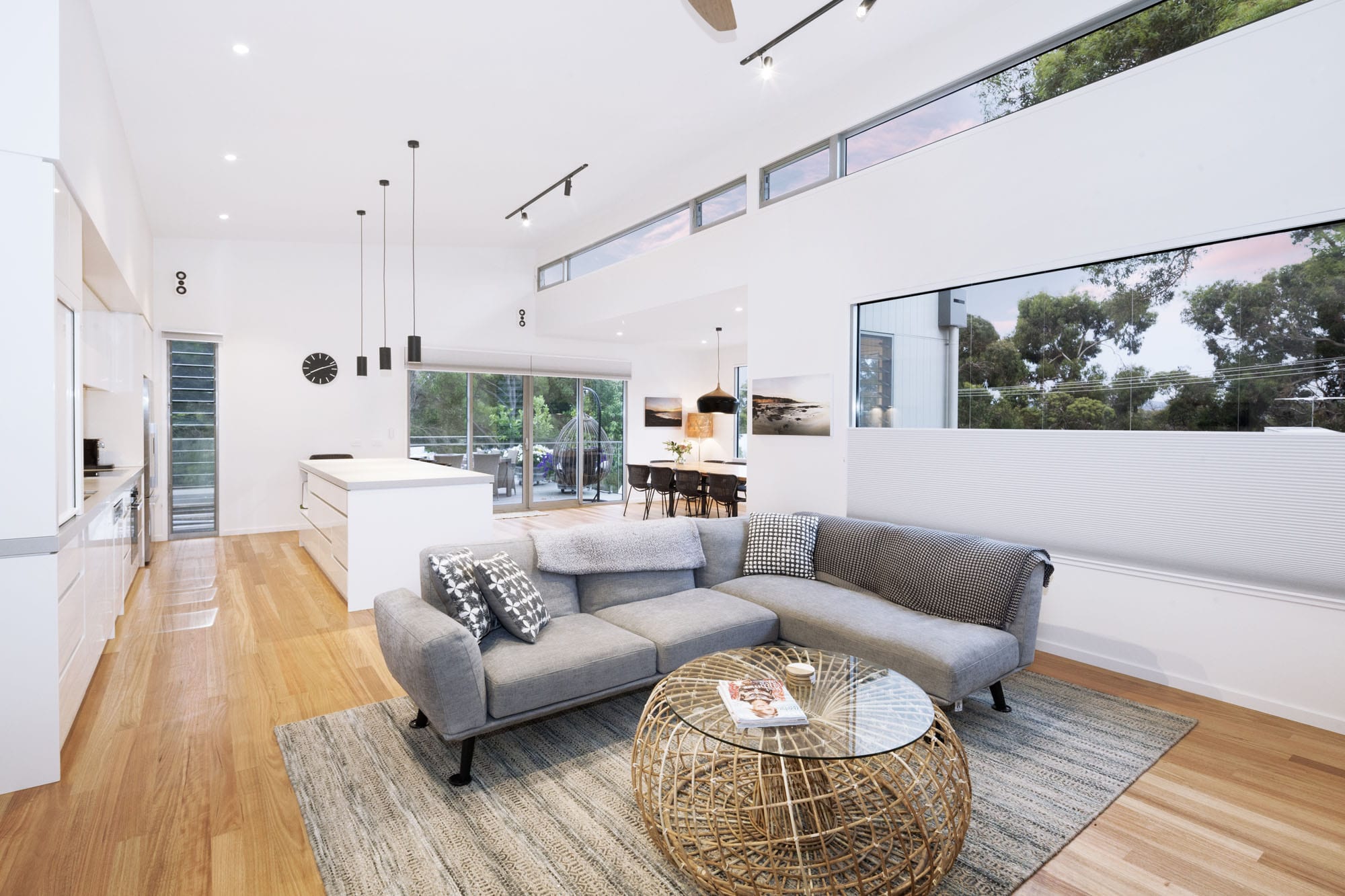
The designs main focus was Light, Views and Ventilation. We achieved this by having great window positioning and stack ventilation in the main living areas, in doing this it provides cross-flow ventilation throughout. The house has a light colour scheme throughout that has a great beach feel, while the feature timber work adds an earthy element to the interior. There is a feature first floor entertaining area that provides a seamless connection from indoor to outdoor, with views to the surrounding area. We are thrilled to have been a part of this project from concept to completion and we would like to thank the owners for allowing us to video and photograph their beautiful beach house.
