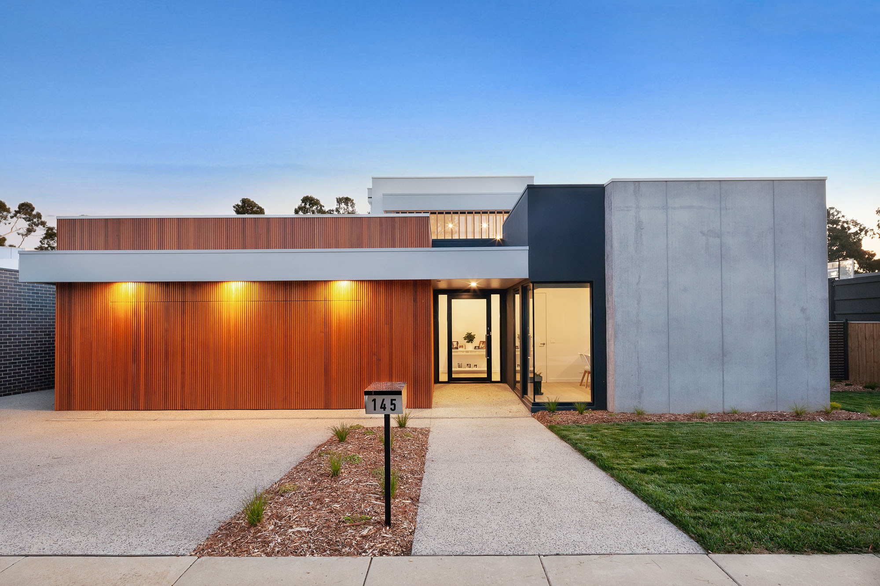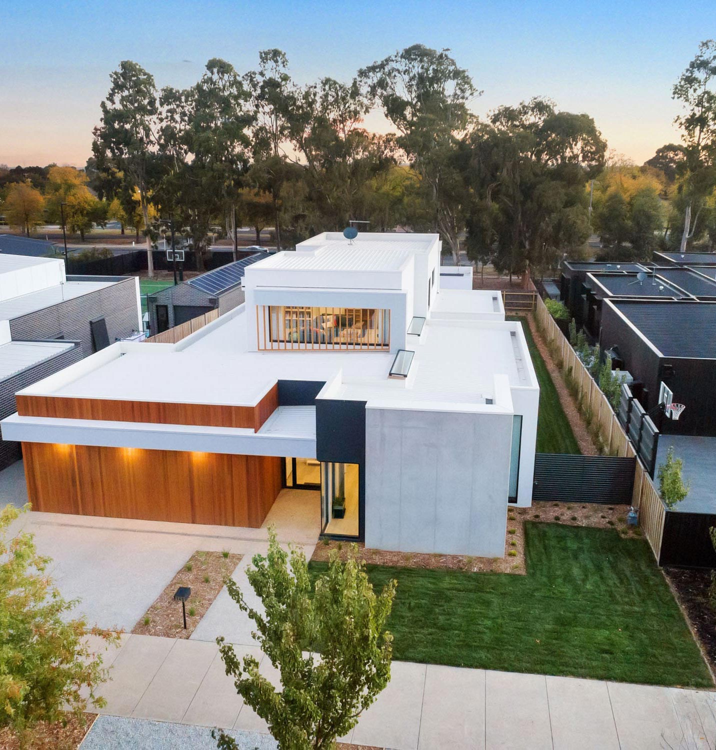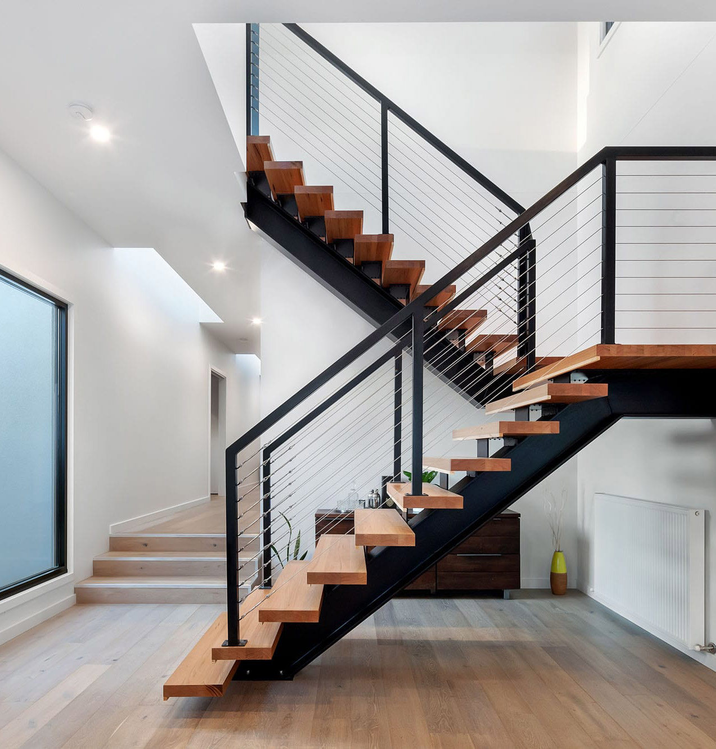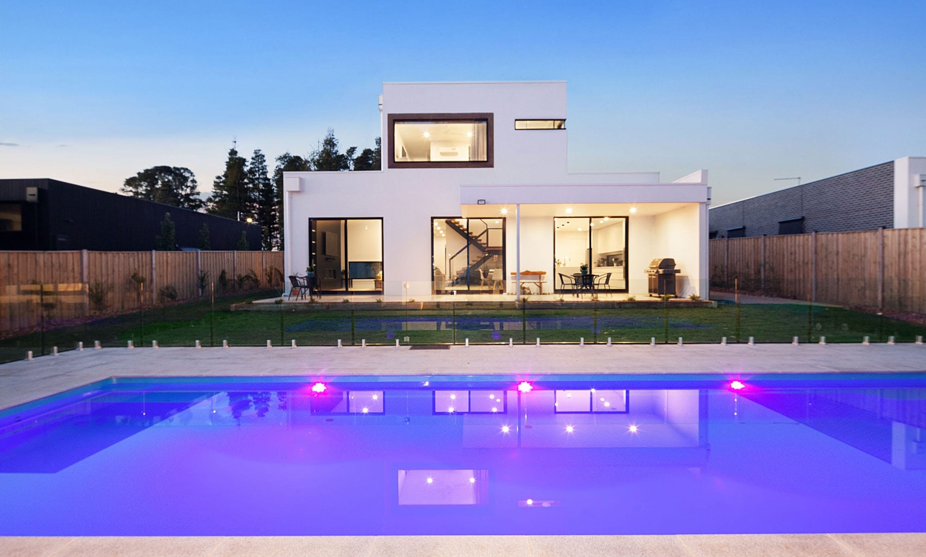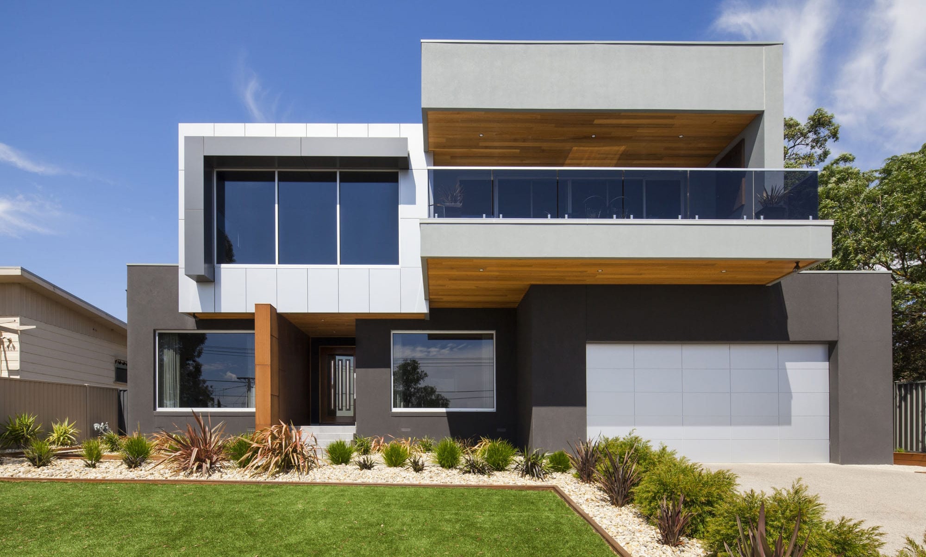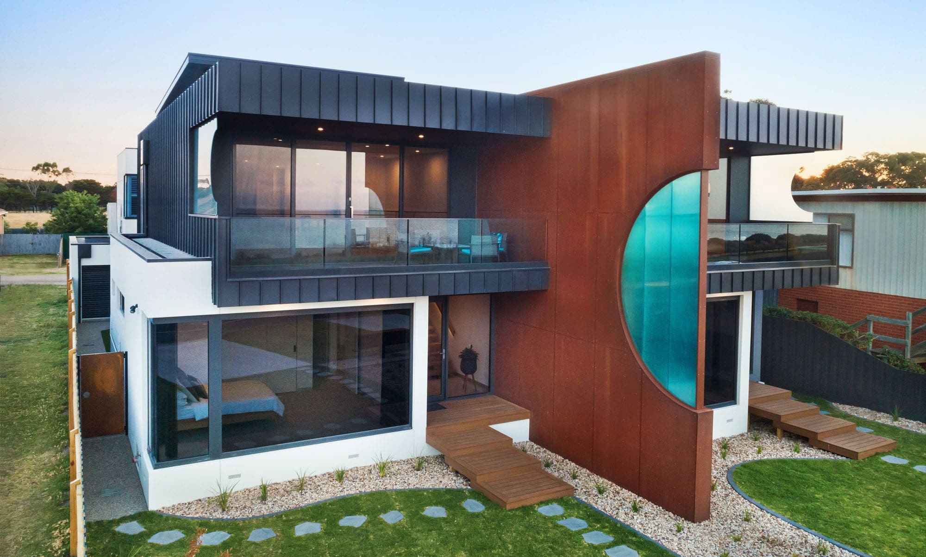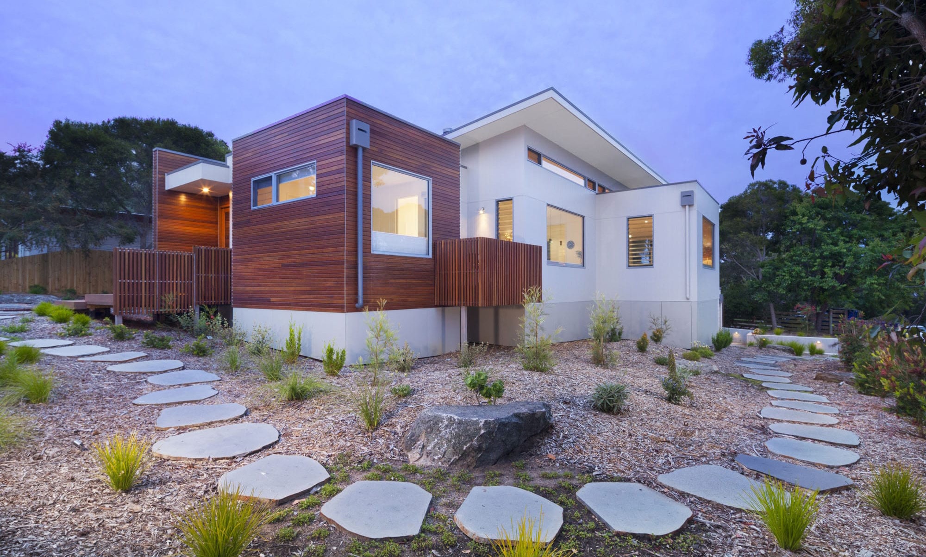Project Description
When you first approach this home, you immediately identify that the home harmonises with the existing neighbourhood in the overall elegant design, proportions and use of textures.
The front elevation has a combination of natural claddings comprising of timber stack panel, large custom designed windows, and raw concrete precast creating a sense of the dramatic.
You enter the home through an massive glass door entrance into a hall with two large feature ceiling windows that create an amazing lighting effect along the main passage wall. This leads to a sunken North-West facing living, kitchen and meals area that bathes in the sun’s warmth during winter while protected from the sun in summer by an outdoor living cover which flows onto an alfresco area, overlooking the custom inground pool.
The unifying feature of the home is the soaring two storey stairwell with huge glass windows bringing the courtyard into sharp focus and positioning the stairs as a pivotal feature.


The central core of the open living space is the kitchen with an expansive marble waterfall island bench and glass splashback linking the courtyard landscaped garden. The striking element in this space is the living feature wall with gas fire and HD screen forming a striking feature to the room. Included in the design of the ground floor adjacent to the pool a second outdoor area connects to a modern pool house synchronising the garden, pool and living spaces.
The first floor comprises master bedroom in lavish proportions and furnishings with adjoining ensuite with marble tiles and head height window that allows the owner privacy while showering with a view over the neighbourhood and second living area with architectural timber louvers allowing amazing views while providing privacy to the top floor.
